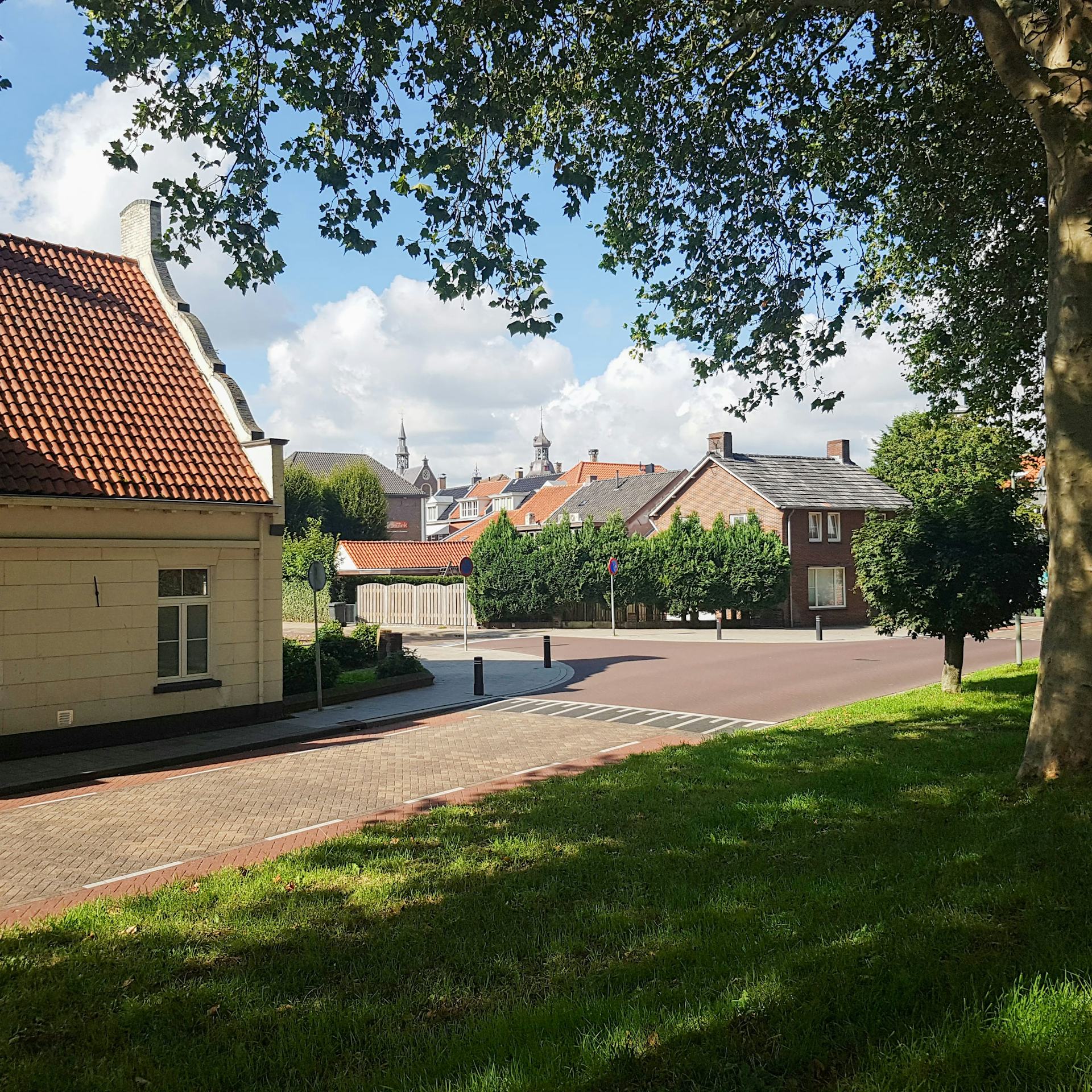Embracing Heritage
and Ambition

Since 2000, there has been ambitious work underway to improve the historical center of Gennep. The strategy for spatial quality is based on a dynamic process that emphasizes steering towards quality, with the motto 'much can be achieved in Gennep as long as it yields quality' by adding sustainable and future-proof values. In collaboration with Gelders Genootschap, we have developed a visual quality guide for the center of Gennep and an opportunity book that presents spatial projects of medium to long-term interest.

"The spatial quality guide for the Heart of Gennep: Building a radiant city with a rich history."
The opportunity book does not contain directly feasible plans. It deliberately encourages thinking outside the box to explore possibilities for giving new impulses to the Heart of Gennep. The opportunities are formulated based on the belief that Gennep possesses several strong cultural-historical assets that could be better highlighted. These assets include its location near the Maas and Niers rivers, its railway heritage, and particularly its unique old town. The opportunities aim to showcase these three assets better and enhance their interconnectedness. The Heart of Gennep can become an even more beloved destination or living environment for its residents and the region.

"A revaluation of Gennep's historical core and a vision for spatial quality and sustainable growth."

Behind the main streets and the market, the space often expands and, in some cases, is even larger than the market itself. The urban fabric has eroded. The challenge is to create intimate streets, squares, and courtyards once again by adding buildings and greenery in a smart way. Behind the main streets, a different world can emerge, where people can wander and enjoy surprising glimpses of old buildings and beautiful spots. This opportunity is closely related to creating parking solutions outside the city center. The proceeds from new construction in the city center can be used for that purpose.

The former railway yard around the current Brabantweg is now a fragmented area, creating a barrier in the urban landscape. However, it could become a connecting, cohesive park zone, where the railway heritage is still visible. The tourist cycling route along the German Line could find an appealing extension here.


Beautification of the ring: A Vision on the Appearance of the Historic City Center
We also aim to make the outer ring of the city center attractive. For example, by creating a recognizable path that forms a ring around the built-up city center. This path would run along the inner side of the remaining sections of the city wall, through the "walstraten." Where there is no city wall present, the path visually continues in the pavement of the sidewalk. The outer edge of the built-up core will be adorned with a continuous garden wall featuring gates, interspersed with building facades. Along backyard gardens and inner courtyards, this wall will be slightly higher, while along front gardens, it can remain low.

A lot can be done in Gennep, as long as it delivers quality, adds value, is future-proof, and sustainable.
The new design quality guide for the historic Heart of Gennep is one of the building blocks of the spatial quality strategy. In addition to adding new qualities, the preservation and restoration of the historical cityscape are the starting point for building plans in the old town. Building plans should enhance the attractiveness of this area and incorporate more greenery.






